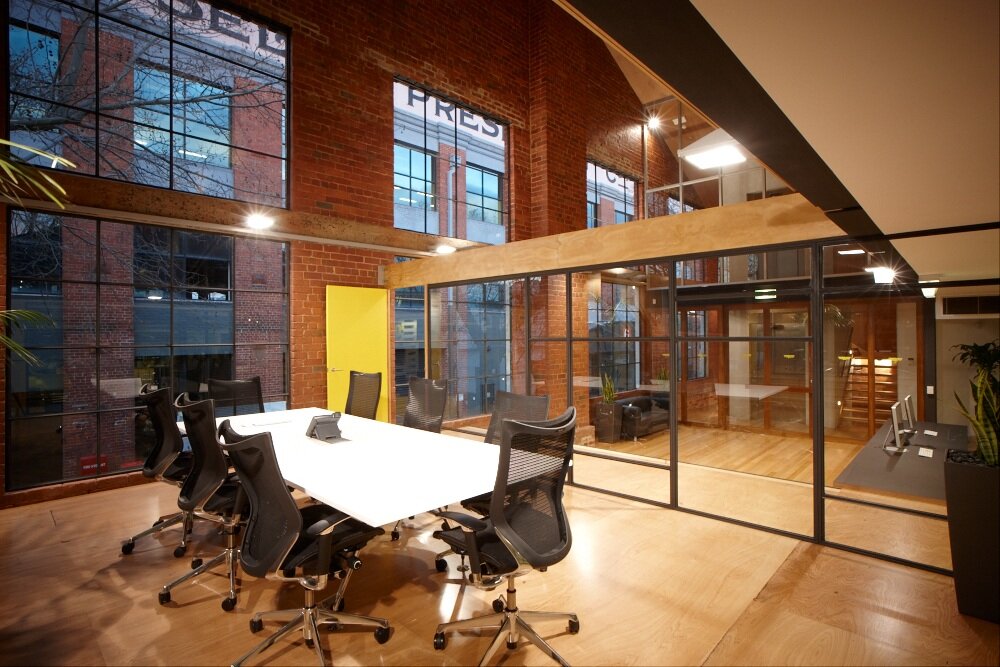Building 16, Rosella Complex
Client: Ian Raizon/Graham Lasky-Parkmore Management
Architect: BG Architecture
This 4-storey brick warehouse was one of the original buildings at the Rosella canning plant in Cremorne and was the refurbishment of an existing open warehouse space to accommodate a ground level car park, new stair and lift access, and three levels of office space totalling 900m2. The office tenancies provided top quality office space architecturally designed to suit the funky and cutting edge of the design industry.










