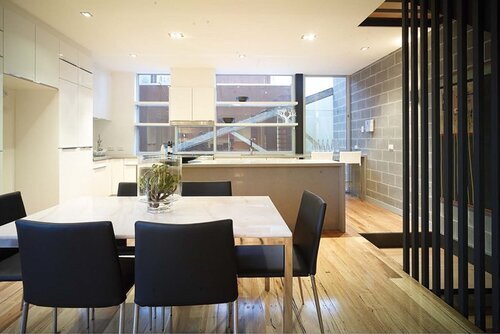Spencer Townhomes
Client: Balfour Developments
Architect: BG Architecture
Construction of two townhouses within a dilapidated warehouse, situated in the bluestone backstreets of Richmond.The two-level building included insitu concrete and lightweight structures, timber cladding, glass roof-lights and roof deck - one with a suspended pool. Abutting all boundaries, the project presented challenges at all stages, involving engagement with the local Council, adjoining owners, and commercial businesses to develop a delivery programme and methodology which minimised the disruption to all stakeholders.










